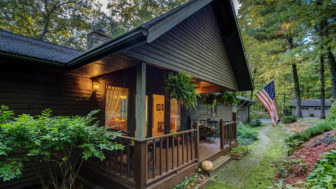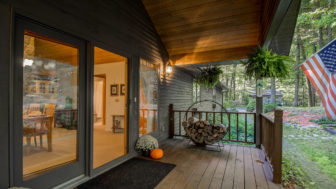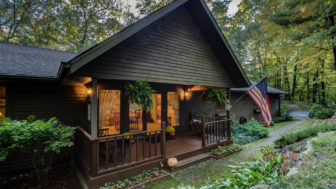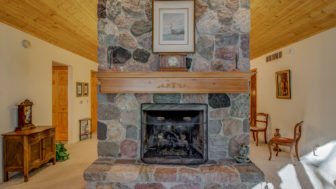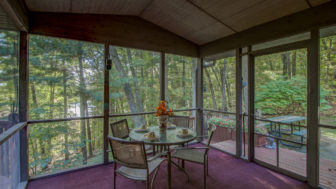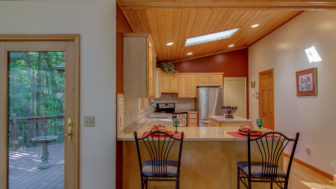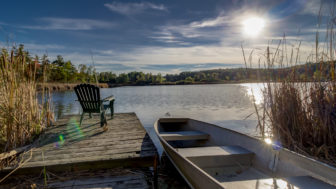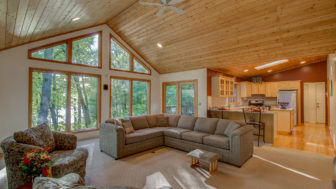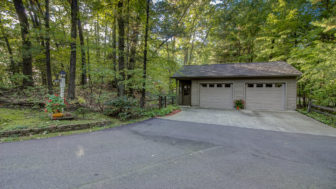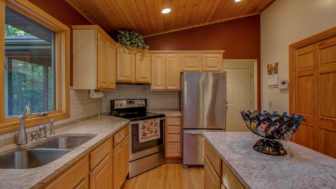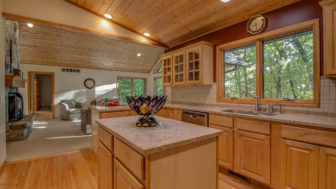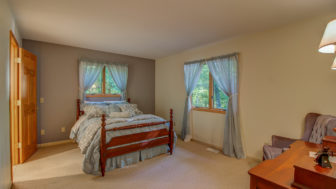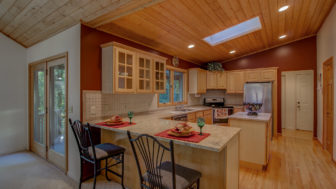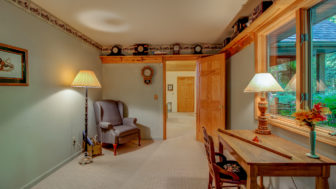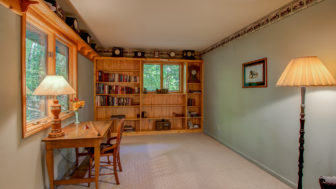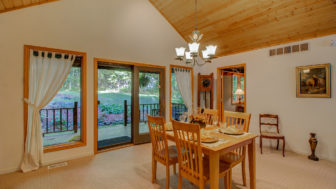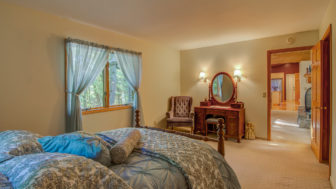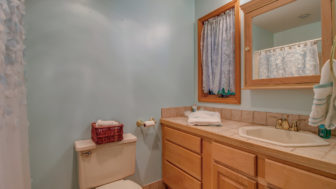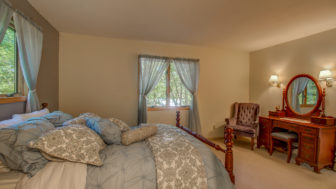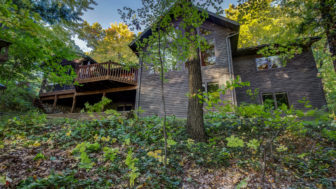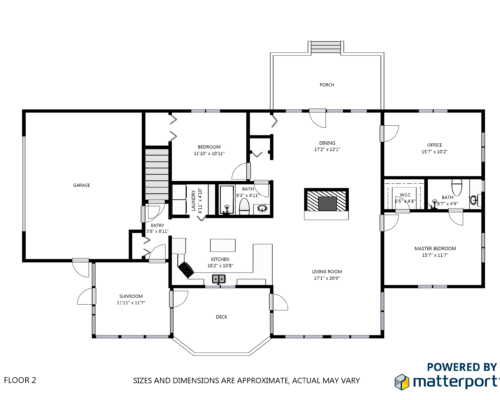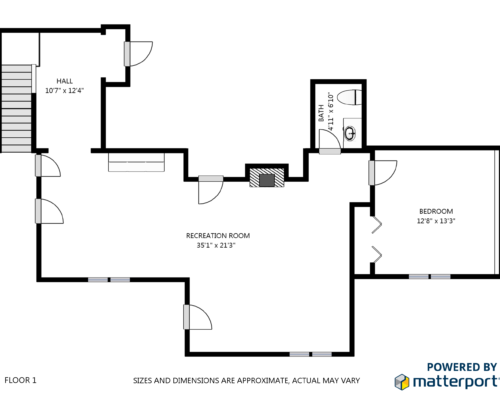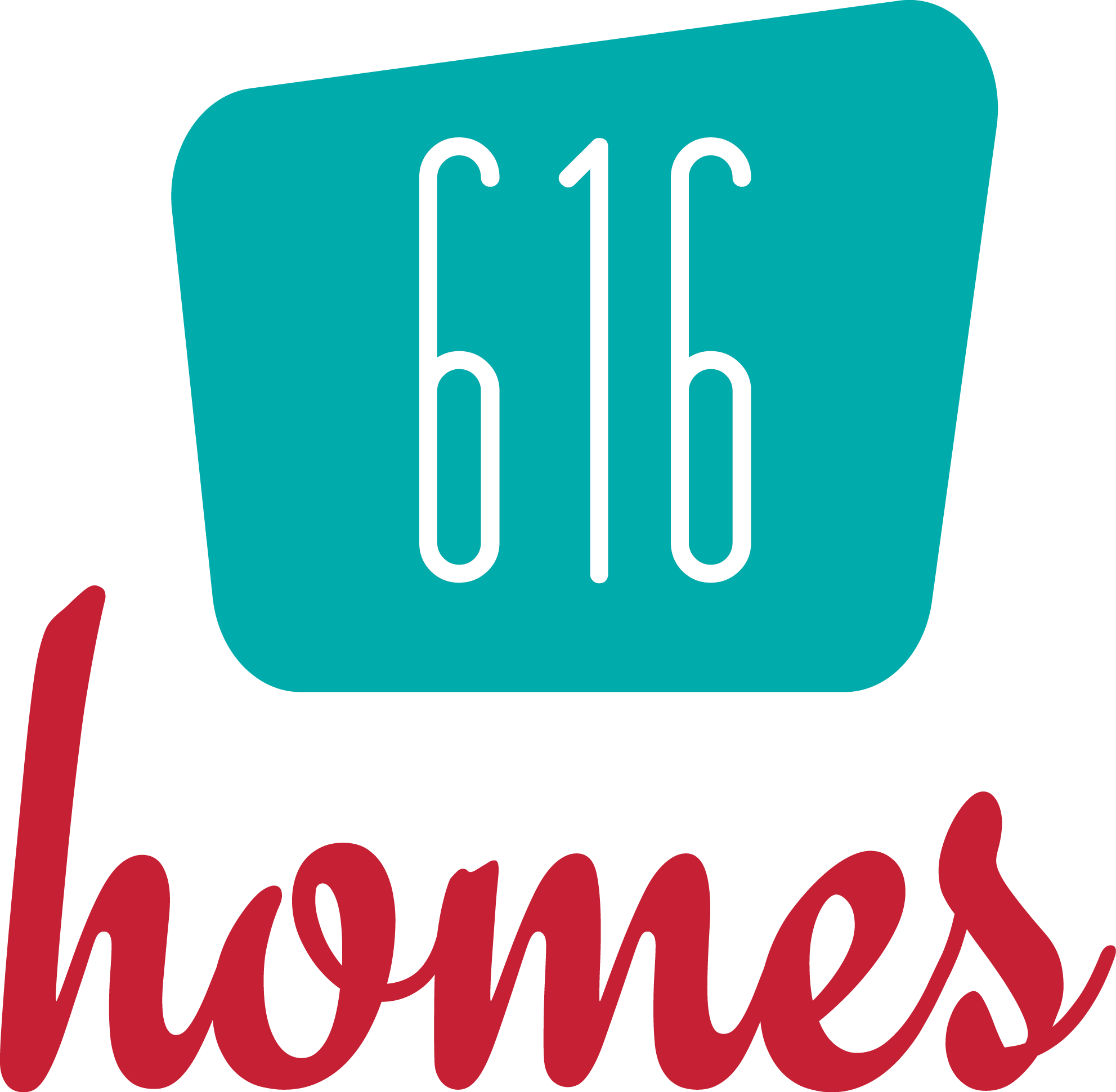$364,900 | 4 BEDS | 3 BATHS (2 full, 1 half )
1,643 SQ FT (finished above grade)
25 minutes north of Grand Rapids, you’ll find this walk-out ranch in the picturesque setting at Lake Bearslee of the Chain Lakes in Greenville.
The dramatic brick fireplace greets you as you enter the living room with floor-to-ceiling views of the woods and lake. Around the corner is the well-appointed kitchen with granite counter-tops and new appliances. Off the back is the perfect 3-season porch leading to your deck with sensational views.
The attached 2-car garage is perfect for your typical parking and storage needs, and the over-sized 2-car garage 100 feet from the house is the perfect outbuilding to be used for a workshop or additional storage.
You’ll love the 8.5 acres of captivating woods, private lake frontage, and usable green space. Words don’t do this property justice, you must see it in person. Schedule your private showing today!
BATHS: 3 (2 Full & 1 Half)
DESIGN: RANCH (walk-out basement)
YEAR BUILT: 1993
SQ FT: 2,793
LISTING #: 16052422
MLS Area: Kent County
Latitude: 43.150466
Longitude: -85.317141
Municipality: Oakfield Twp
Directions: Follow US-131 N to M-57 E in Algoma Township. Take exit 101 from US-131 N14 min (16.4 mi) Continue on M-57 E. Drive to Keiber Rd NE in Oakfield Township turn right onto Keiber Rd. Home will be on your right.
Bathrooms on Levels: Bathrooms on Main Level: 2, Bathrooms on Upper Level: 0, Bathrooms on Lower Level: 1
Master Bedroom Description: Main Level
Master Bathroom Description: Main Level
2nd Bedroom Description: Main Level
3rd Bedroom Description: Main Level
4th Bedroom Description: Lower Level
1/2 Baths: 1
Has Dining Room: yes
Dining Room Description: Main Level
Has Family Room: yes
Family Room Description: Main Level
Living Room Description: Lower Level
Kitchen Description: Main Level, Features: Center Island, Eating Area, Pantry, Snack Bar
Rooms:
Total Rooms AG: 6;
SqFt on Main Level: 1643.00;
SqFt on Upper Level: 0.00;
SqFt on Lower Level: 1643.00;
Fin. SqFt on Lower Level: 1150.00;
Total Fin. SqFt All Levels: 2793.00
Number of Fireplaces: 1
Fireplace Description: Family, Gas Log
Heating: Forced Air
Heating Fuel: Propane
Cooling: Central
Laundry: Main Level
Appliances: Dishwasher, Dryer, Garbage Disposal, Microwave, Range, Refrigerator, Washer
Has Basement: yes
