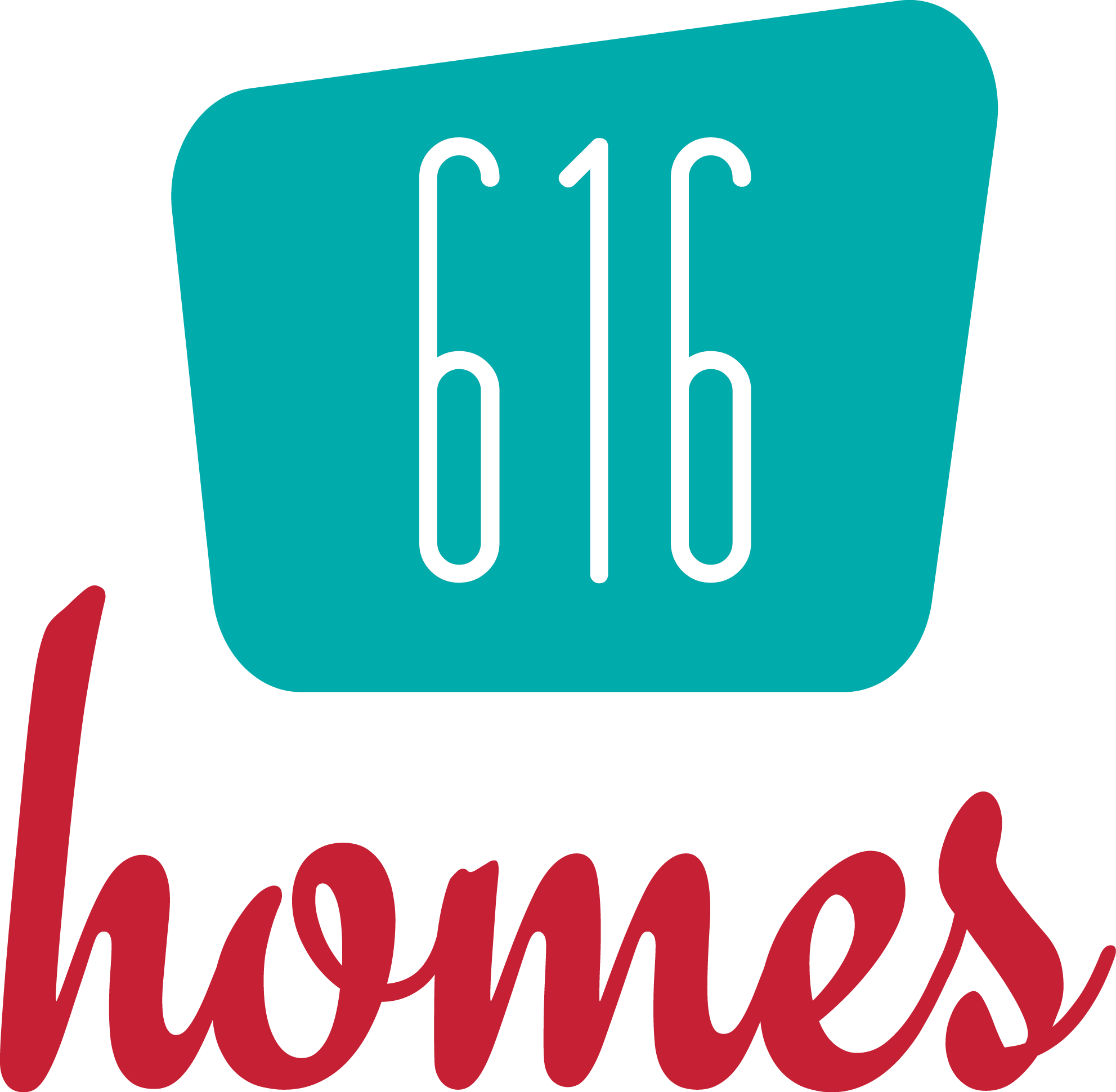A resort-style swimming pool, playground, basketball court, community space and more are all literally steps from your front door. Enjoy the comforts of this huge 4 bedroom and 2.5 bath house while sitting on one of the best lots in the development. The study/office on the main floor will surely come in handy, and the bonus room upstairs offers even more living space (currently being utilized as a music studio!). It would be difficult to run out of space in this house with over 3,000 sqft finished on the main and upper floors, and over 1,000 sqft pre-finished in the basement. Also super energy-efficient (Green-Star) with a fantastic front porch the entire length of the house. Too much to list. Call for a private showing now.
Property Features
Location Information
County: Kent
MLS Area: Kent County
Latitude: 42.885527
Longitude: -85.592891
Municipality: City of Kentwood
Directions: 44th St E Of 131 Between Breton Rd And Shaffer Ave N Side Of 44th
Interior Features
Bedrooms on Levels: Bedrooms on Main Level: 0, Bedrooms on Upper Level: 4, Bedrooms on Lower Level: 0
Bathrooms on Levels: Bathrooms on Main Level: 1, Bathrooms on Upper Level: 2, Bathrooms on Lower Level: 0
Master Bedroom Description: Upper Level
Master Bathroom Description: Upper Level
2nd Bedroom Description: Upper Level
3rd Bedroom Description: Upper Level
4th Bedroom Description: Upper Level
1/2 Baths: 1
Additional Room Description: Upper Level
Has Dining Room: yes
Dining Room Description: Main Level
Has Family Room: yes
Family Room Description: Main Level
Den: Main Level
Kitchen Description: Main Level, Features: Center Island, Eating Area, Pantry
Rooms: Total Rooms AG: 9; SqFt on Main Level: 1518.00; SqFt on Upper Level: 1518.00; SqFt on Lower Level: 0.00; Fin. SqFt on Lower Level: 0.00; Total Fin. SqFt All Levels: 3036.00
Association Amenities: Club House, Meeting Room, Pets Allowed, Playground, Pool – Outdoor
Has Fireplace: yes
Number of Fireplaces: 1
Fireplace Description: Gas Log
Heating: Forced Air
Heating Fuel: Natural Gas
Cooling: Central
Laundry: Upper Level
Appliances: Built in Oven, Dishwasher, Microwave, Range, Refrigerator
Basement Description: 1076.00 SQFT; Substructure: Daylight
Has Basement: yes
Exterior Features
Style: Traditional
Stories: 2.0
Exterior: Vinyl
Roof: Comp Shingle
Septic or Sewer: Public
Water: Public
Utilities On Site: Cable, Natural Gas
Garage Description: 2, Attached
Has Garage: yes
Garage Spaces: 2
Driveway: Paved
Lot Description: Adj. to Public Land, Corner, Level, Sidewalk
Lot Size in Acres: 6, 300
Lot Size in Sq. Ft.: 274, 428, 000
Lot Dimensions: 60×105
Road Frontage: 60.00
Water Frontage: No
School
School District: Kentwood
Additional Information
Property Type: SFR
Property SubType: Single Family Residence
Year Built: 2006
APN: 411827466009
Status: Active
Complex Name: COBBLESTONE AT THE RAVINES
Exterior Features Description: Patio, Porch(es)




